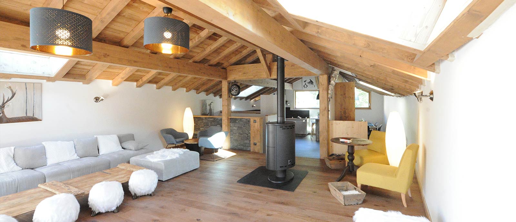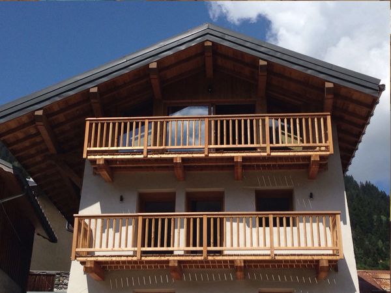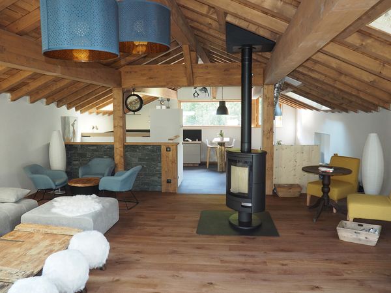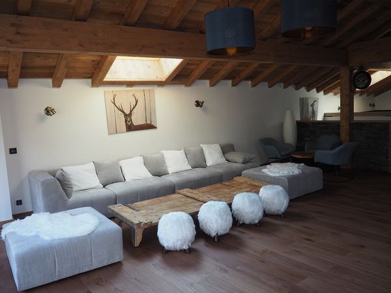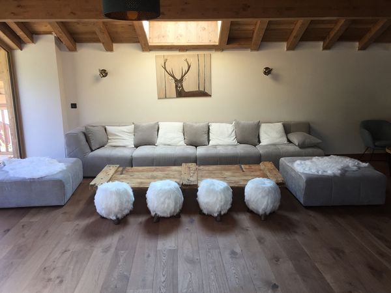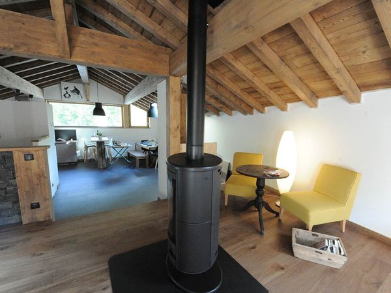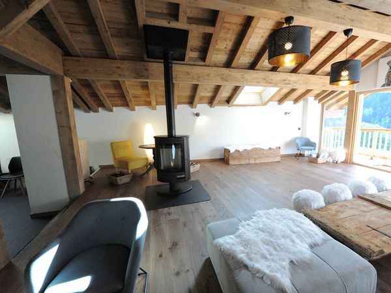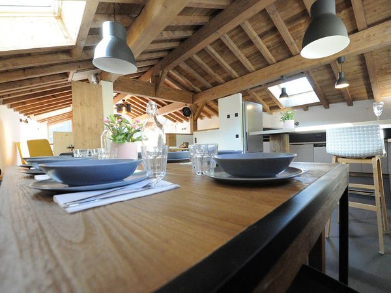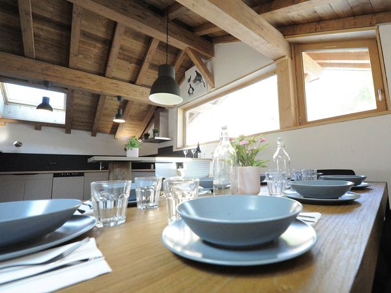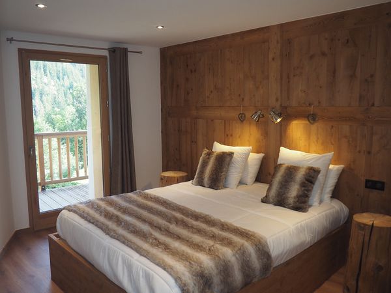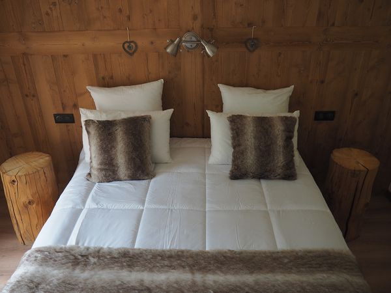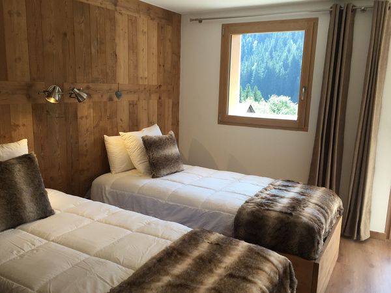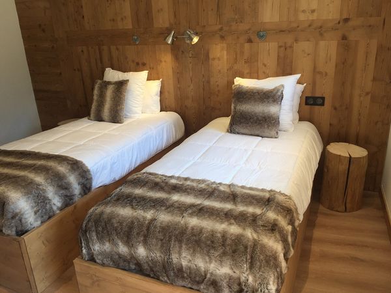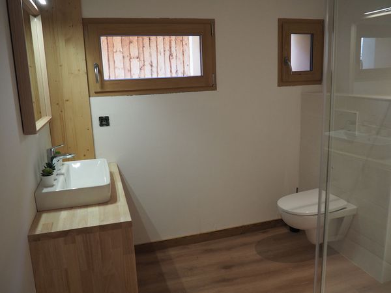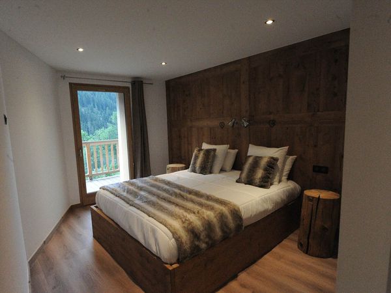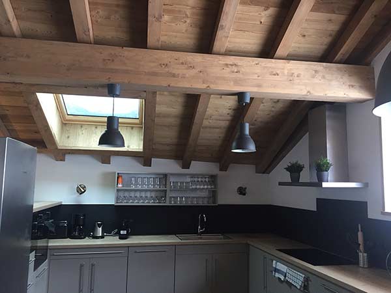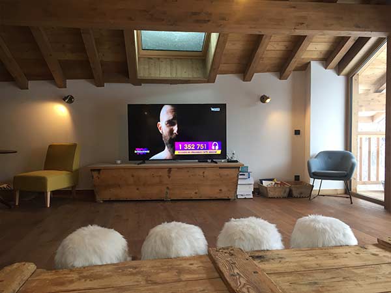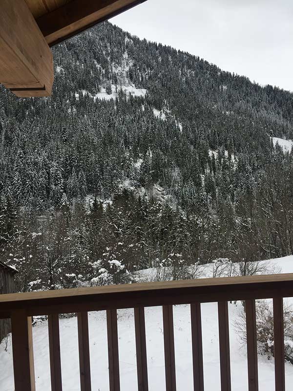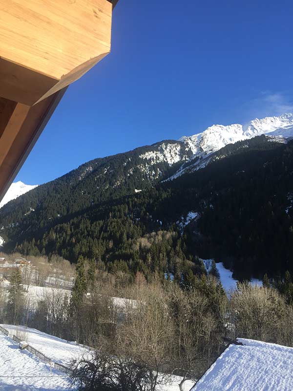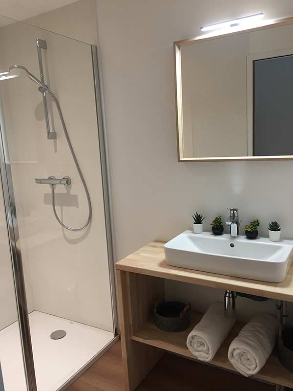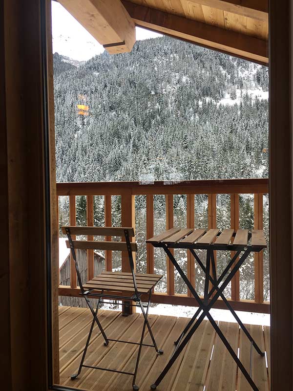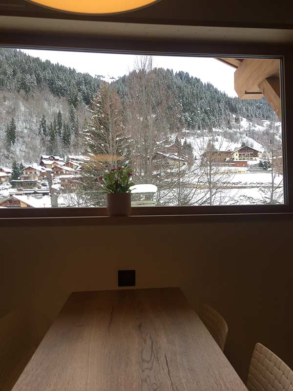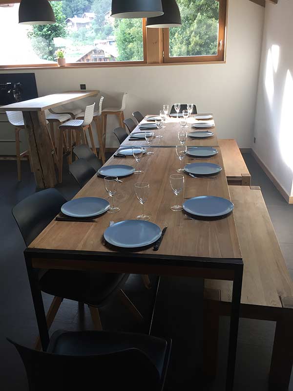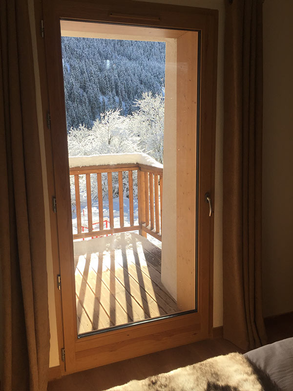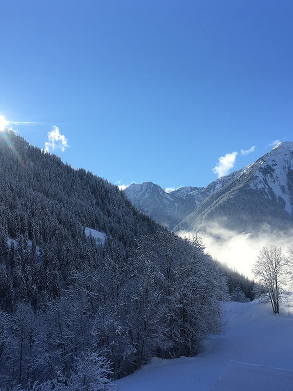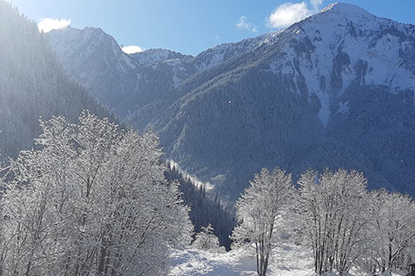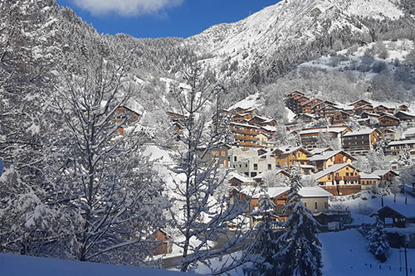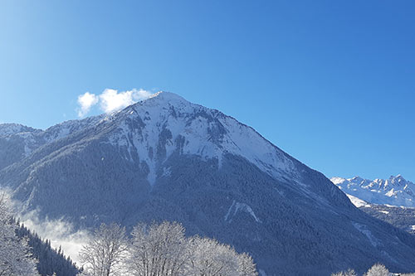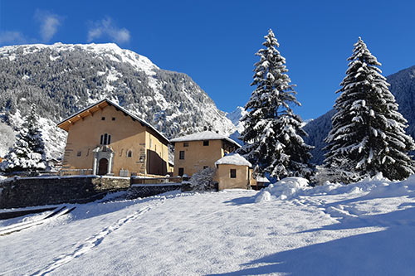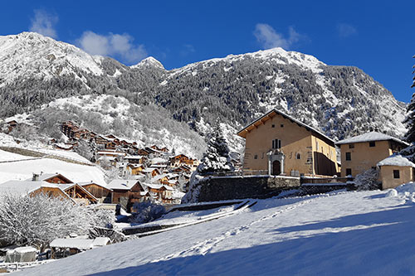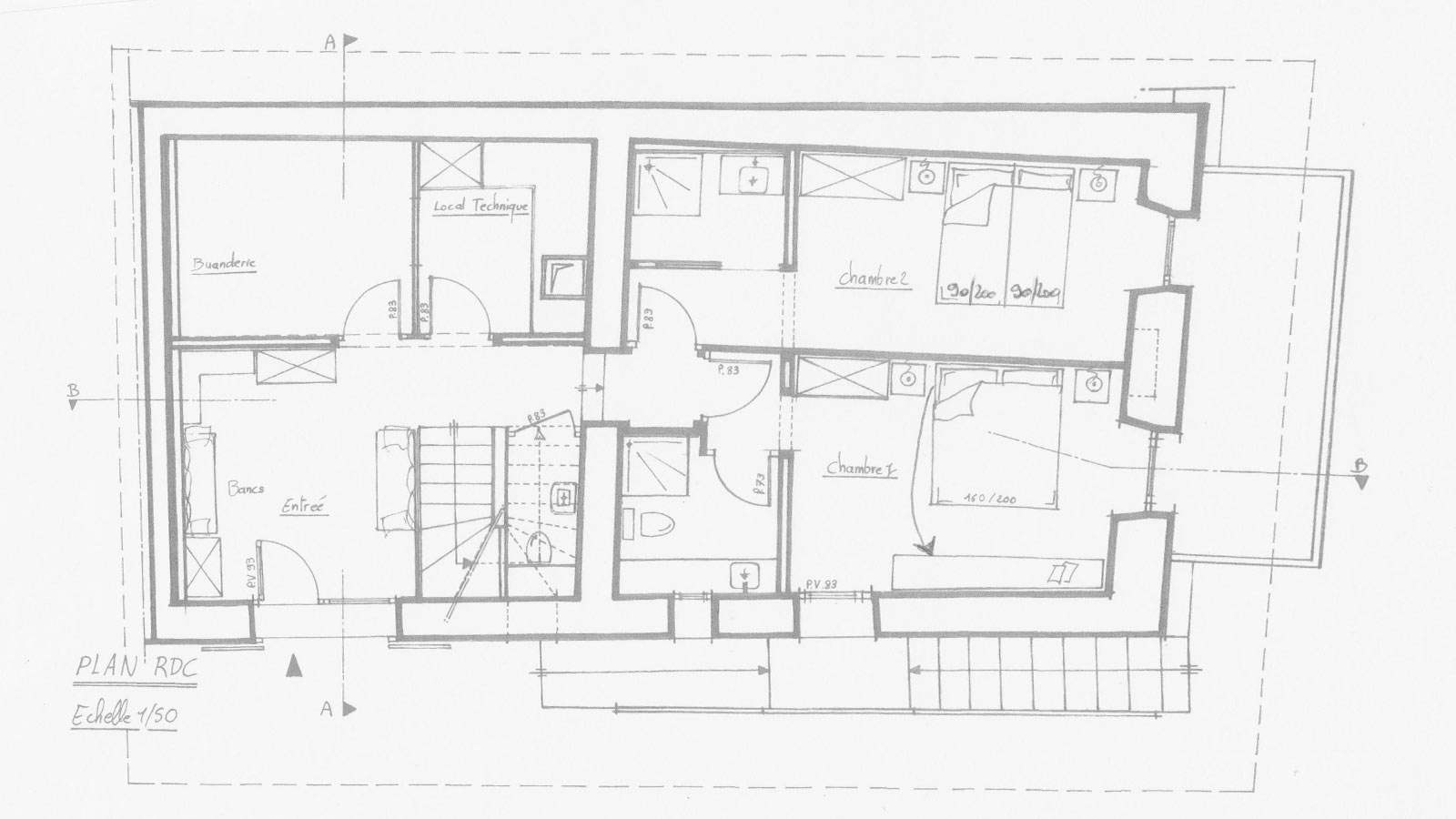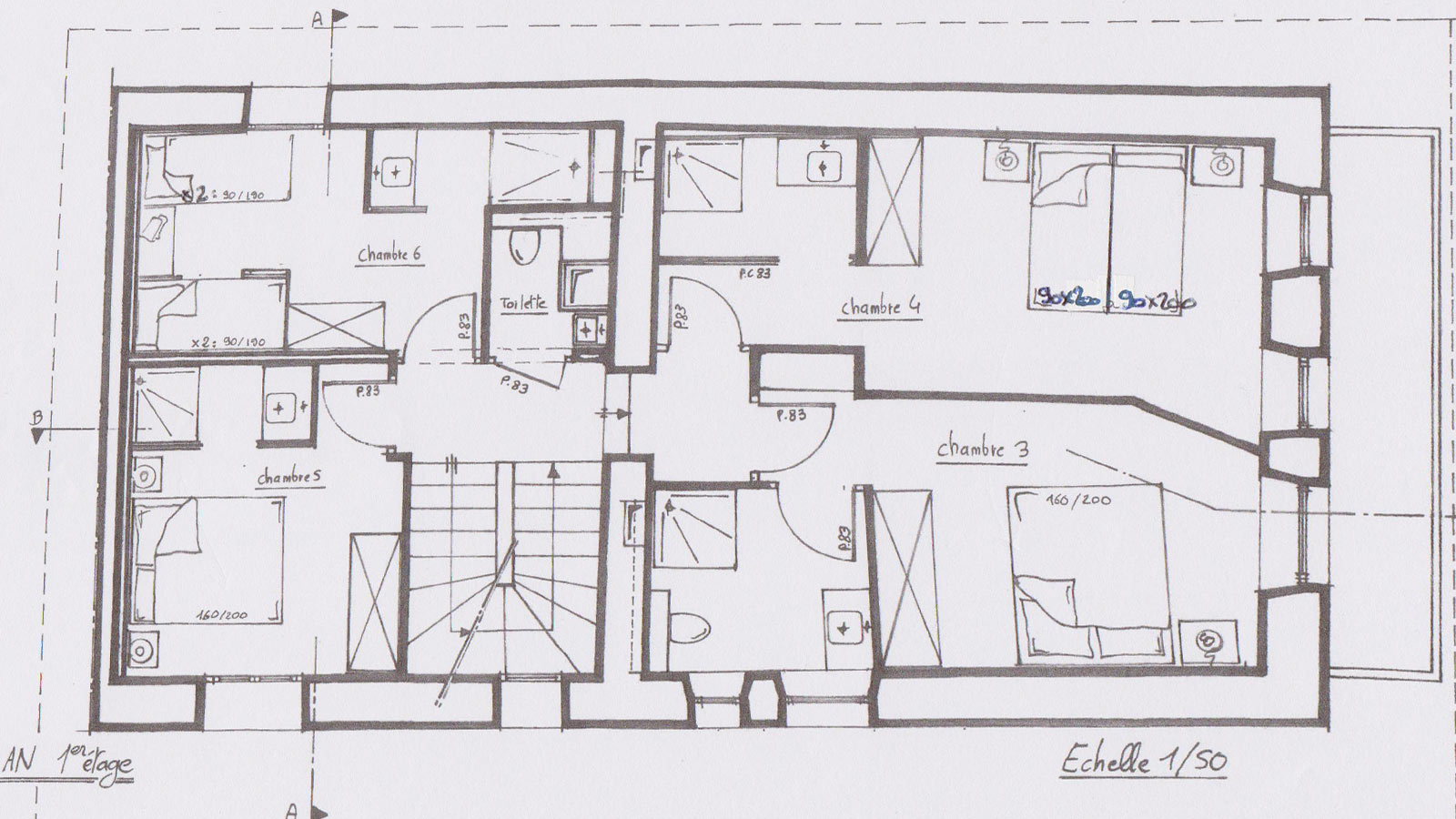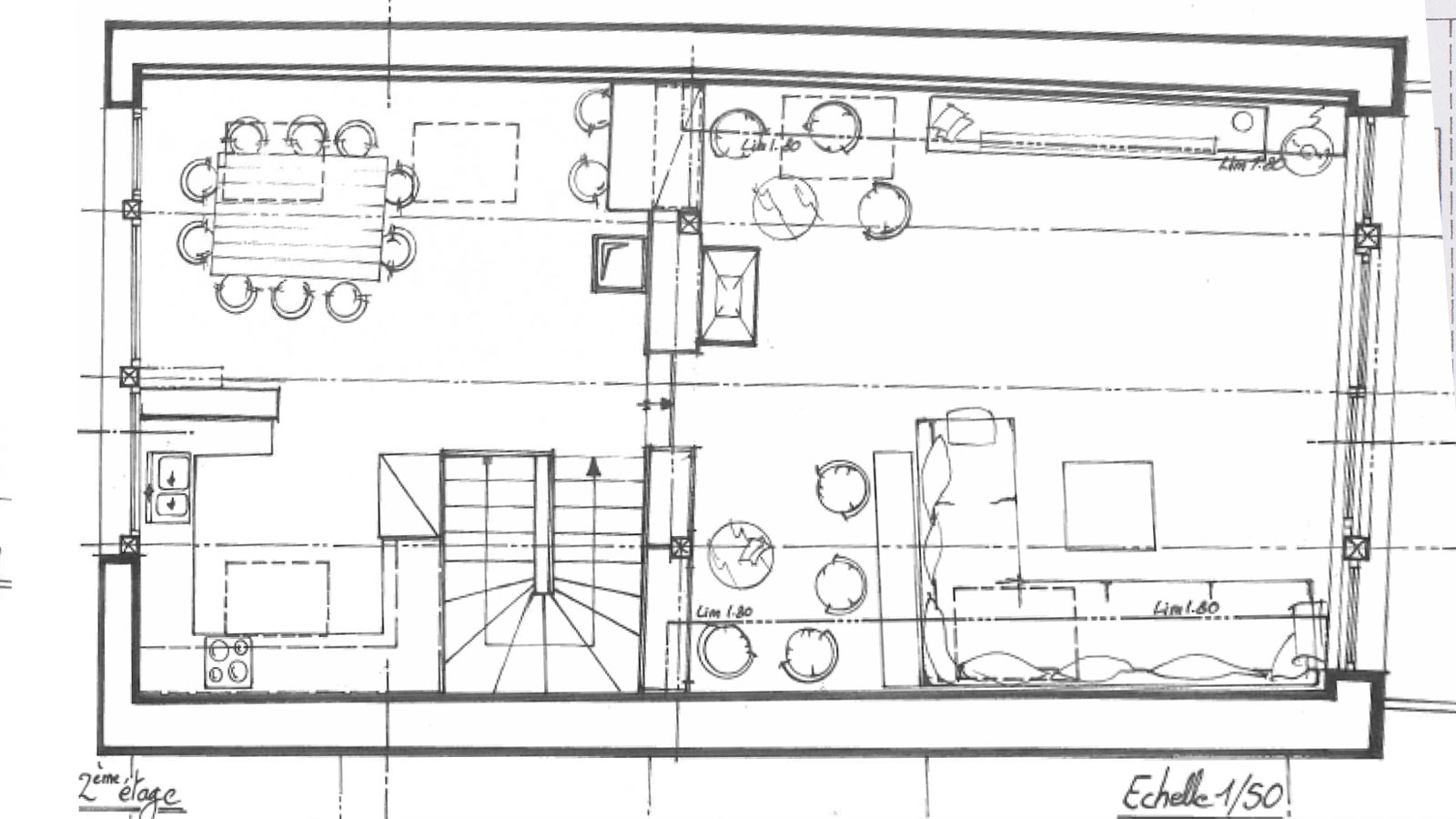Chalet Tovet
Living space
The very large living space will allow you to spend warm evenings together at the bar, at the table or in the living room while contemplating the very original illuminated church of Champagny.
Bedrooms
- • The layout of the rooms has been designed to allow you to group together into 3 family suites composed of 2 bedrooms and 2 bathrooms.
- • The children also have their own space with a 4 beds room, based on the model of refuge rooms for conviviality.
- • 3 bedrooms with double bed 160 x 200 cm.
- • 2 bedrooms with 2 single beds 90 x 200 cm.
- • 1 bedroom with 4 bunk beds 90 x 200 cm.
The chalet’s Story
This chalet was my grandparents Marie and Justin house. The chalet was named as the mountain which served as pasture for the cows during the summer period. In the fall my grandmother's favorite cows, "the pretty one" and "the cute one," returned to the stable under the house. Back home after spending the winter with my grandparents, my sister did not know if I smelled the cow or if the cows smelled my smell. From this time, it remains the stable but not the fragrance.



